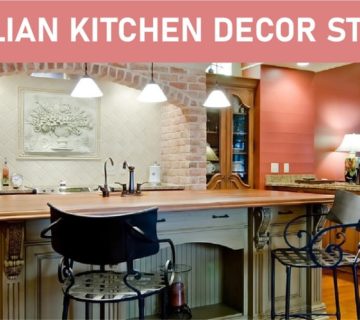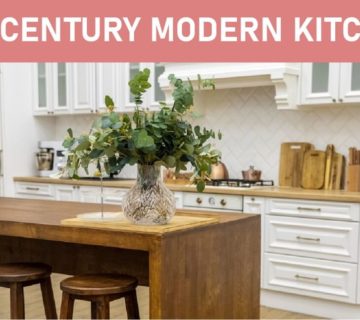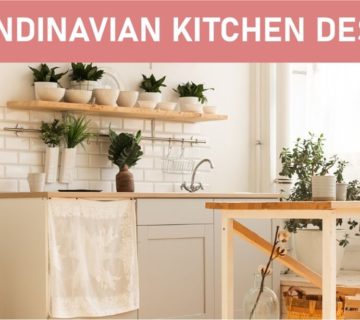The kitchen is one of the most important rooms in your home. The kitchen is a dynamic space, teeming with activity and brimming with the vitality of daily life. In contrast to a bedroom, which serves primarily as a sanctuary for sleeping, the kitchen embodies the hustle and bustle of a job site. However, it possesses a unique twist— it’s not just a place of work; it’s a communal hub. It’s where the magic of culinary arts happen, where the raw ingredients are artfully combined and transformed into nourishing meals. Though it may be chaotic at times, much like a busy job site, it’s also a gathering spot — a place where family and friends converge, sharing stories, laughter, and love over a simmering pot or a freshly baked pie.
Kitchen Zones: the easiest way to make sure your kitchen checks all the boxes of functionality and aesthetics.
Long gone are the days of the traditional kitchen where a single workspace serves all purposes. Today, modern kitchen design emphasizes on the importance of kitchen zones for optimal functionality and efficiency.
Kitchen zones are basically designated areas in your kitchen that serve specific functions or tasks, making it easier to organize and streamline your cooking experience. To achieve this perfect balance, kitchen zones have become an essential element in the design of a kitchen.
Kitchen zones refer to designated areas in the kitchen that serve specific purposes. These zones are based on the task or activity being performed, and they help to streamline workflow, increase efficiency, and reduce clutter. In simpler terms, they make life in the kitchen easier and more enjoyable.
Frank Lloyd Wright said, ‘form follows function’, which he applied even to kitchen spaces. He stated, “A well-zoned kitchen is an architectural masterpiece. It’s not about how grand it looks, but how efficiently it functions.”
Most Common Kitchen Zones

When planning your kitchen layout, it’s essential to think in terms of zones. For example, the prep zone is where you’ll prepare food, while the cooking zone will have your stove and oven. The cleaning zone will be where your sink and dishwasher are located, and the storage zone will be for your pantry, refrigerator, and cabinets.
Below are the most common kitchen zones:
- Preparation Zone: food prep ( chopping vegetables, preparing meat, etc.)
- Cooking Zone: stove, oven, and microwave
- Cleaning Zone: dedicated to cleaning up after meal prep and eating (sink, dishwasher, areas for drying dishes)
- Storage Zone: space for storing perishable and non-perishable items. (refrigerator, pantry, cabinets for cookware, dishes, kitchen tools, etc.)
- Dining Zone: many kitchens include a space for casual dining like a breakfast nook or bar (even if you have a dedicated dining room)
- Serving Zone: area dedicated to serving food (counter, island, prep area – keep in mind it should be near the dining space/zone)
- Baking Zone: Optional: consider a separate zone for baking needs ( mixer, baking equipment, baking ingredients, etc).
- Beverage Zone: Optional: consider if you’re someone who enjoys spirits, alcoholic beverages and coffee( mini fridge for chilling wines and beers, a coffee station with your espresso machine and coffee accessories, and storage for your collection of spirits and glassware)
- Socializing Zone: Optional: a space for guests or family to hang out and chat while you cook (a countertop with bar stools, a seating area, etc.). One thing I will add here; be sure that this zone doesn’t interfere with the functionality of the other zones. I.E., it shouldn’t obstruct the cooking area or the path between the fridge and the stove. Adding features like a sound system for background music or a TV for catching the news can also make the socializing zone more inviting.
The zones you choose should reflect your unique cooking habits and needs with consideration of square footage.
Why Do Zones Matter?

Thinking about these zones when planning a new kitchen allows you to organize and design the space in a way that makes sense. We often discuss best practice design principles like the “golden triangle” and kitchen layouts which we’ll touch on in just a second, but when planning the design of your new kitchen, zones are the foundation of conceptualizing a new kitchen.
Kitchen zoning goes beyond aesthetic appeal; it’s about creating a functional space that caters to your cooking lifestyle and habits, making your time in the kitchen a pleasant experience. By planning your ideal kitchen zones you’ll allow for a seamless flow of activities, maximize storage while minimizing clutter and in the end you’ll be sure your kitchen is the true ‘heart of your home’ by promoting social interaction and engagement in a Zen-like atmosphere of food, family and friends.
Well Zoned Kitchens Are Free of Chaos
Assigning specific tasks to different areas helps contain messes to one zone at a time, making the cleanup process more manageable. You’re likely to keep your kitchen tidier when everything has a designated spot.
It allows for strategic placement of items based on their frequency of use. Everyday items can be stored in easily accessible areas while seldom-used items can be placed in higher or out-of-the-way shelves.
It also encourages the use of vertical space for storage, with items stacked neatly and safely, reducing the need for countertop storage and thereby cutting down on clutter.
Storage solutions like pull-out cabinets, drawer organizers, and built-in spice racks that optimize space are easy to incorporate when kitchen zones have been properly defined. When each zone is clearly defined and respected, there will be less likelihood of items being left out of place, cutting down on unnecessary clutter — proper zone planning is key to maintaining a tidy, well-organized kitchen.
Poorly Zoned Kitchens Are a Drag
Poor zone planning undermines the efficiency and enjoyment of your kitchen space.
For example, say your prep zone and cooking zone are poorly placed, it could involve unnecessary steps between chopping and cooking, which wastes time and effort. Or, a dishwasher placed too far from the kitchen cabinets can make unloading clean dishes a tedious chore. Not to mention, inadequate planning of storage zones might lead to cluttered countertops, as there might not be enough room to store appliances and food items properly.
Another thing I often see in poorly zoned kitchens is overlapping or are cramped zones, leading to traffic bottlenecks, especially in kitchens where more than one person cooks or cleans, leading to frustration and potential accidents.
In summary, thoughtful zoning is integral to a well-functioning, harmonious kitchen environment.
Kitchen Zones & The ‘Golden Triangle’
The concept of the ‘Golden Triangle’ in kitchen design refers to the strategic positioning of the three main work areas: the stove (cooking zone), the sink (cleaning zone), and the refrigerator (storage zone).

This principle aims to create an efficient workflow by forming an imaginary triangle between these key zones. The idea is that the most frequent tasks in a kitchen, such as cooking, cleaning, and storing, should be within easy reach of each other to minimize movement. It’s a design principle that transcends specific layouts and perfectly complements the concept of kitchen zoning. By consciously defining and situating your kitchen zones in relation to each other, you are inherently applying the ‘Golden Triangle’ principle. This blend of zoning and triangular configuration ultimately contributes to a kitchen that is functionally sound, less cluttered, and more enjoyable to use.
Kitchen Zones & Kitchen Layouts
By now, you’re starting to get it; when designing your kitchen layout, it’s essential to consider the placement of each zone. The prep zone, for example, needs to be close to the cooking and cleaning zones, while the storage zone should be placed near the cooking zone so that you can quickly and efficiently grab what you need.
Kitchen zones are integral to the design principles of various kitchen layouts, such as the Galley, L-Layout, and others. In a galley kitchen layout, optimal efficiency is achieved by placing the prep and cooking zones opposite each other, with the cleaning and storage zones positioned conveniently on either end. This arrangement allows for a productive workflow amidst the narrow space.

Meanwhile, in an L-shaped layout, zones are typically distributed along the two adjoining walls. The prep and cooking zones could occupy one arm of the “L”, while the cleaning and storage zones take up the other. This design benefits from its open space, enabling comfortable movement and interaction within the kitchen.
Regardless of the specific layout, the central principle remains: kitchen zones should be arranged to minimize effort and distance traveled during meal preparation.
Kitchen Zones & Symmetry

Kitchen zones, while primarily focused on functionality, also impact the overall aesthetics of the kitchen, particularly when considering design fundamentals like proportions and symmetry.
Careful zoning can enhance the visual harmony and balance of the space. For example, placing larger appliances like the refrigerator or stove within a zone that can accommodate their size helps maintain scale and proportion in the kitchen layout. Similarly, by mirroring the arrangement of cabinets, countertops, or appliances on either side of a central point, you can achieve symmetry, often contributing to an organized and good looking kitchen.
Well planned kitchen zones serve dual purposes: optimizing kitchen workflows and contributing to a balanced, visually appealing design.
Best Practice Zoning Tips
Here are some helpful tips for consideration for proper kitchen zoning:
- Map out your kitchen and where each zone should be placed based on the items you have and the way you work in your kitchen. Then, when designing your kitchen, make sure the placement and layout reflect your zones.
- Opt for storage solutions that organize the kitchen into sections, allowing for easy and quick access to the items you need.
- The fridge, stove, and sink, often referred to as the kitchen work triangle, form the core around which kitchen zones are planned.
- The fridge is typically part of the storage zone, where perishable items are kept. The stove is the centerpiece of the cooking zone, where meals are prepared. The sink, usually located in the cleaning zone, is vital for dishwashing and food prep like rinsing vegetables.When planning kitchen zones, it’s crucial to ensure these three elements are conveniently positioned. They should be easy to access from each other without obstruction, promoting efficient workflow. For instance, the preparation zone can be located next to the fridge for quick access to ingredients, and the cleaning zone can be near the dining area for ease of cleaning up after meals.
- Don’t forget about the socializing zone. It should be placed so as not to interfere with the work triangle, providing a comfortable space for interaction and relaxation.
- I would be remised if I didn’t mention my company, Hunt’s Kitchen & Design in Scottsdale, AZ; feel free to reach out to me directly, Jeff Hunt or my brother Josh Hunt with any questions related to kitchen zoning or when planning the design for your new kitchen. If you live out of state we’d be happy to jump on a zoom session to discuss your vision and provide a free design consultation.
Fridge
Did you know that the average person opens their fridge 22 times a day? Having the refrigerator conveniently located near the kitchen entrance and a countertop nearby can save time and effort when putting away groceries. Storing staple ingredients near the fridge and keeping commonly used tools close by can make meal prep faster. Placing storage containers and cleaning supplies in the fridge zone makes clean-up easy. Storing cutting boards between the fridge and sink allows for easy access during food preparation.
Stove
The cooking zone in the kitchen design process is crucial for housing all cooking needs. It should be equipped with storage solutions for pots, pans, spices, and utensils. Heat-proof surfaces and ample countertop space are essential for food preparation and serving. Placing this zone close to the dining area allows for quick and convenient serving of hot food.
Sink
The kitchen design emphasizes the importance of the sink, refrigerator, and stove forming a triangle for optimal meal preparation. Efficient storage around the sink area, including waste and recycling bins, helps maintain a clutter-free and family-friendly kitchen. Placing the dishwasher and essential kitchen items in the sink zone enhances convenience. While these guidelines are flexible, personalized design can help determine the ideal layout for each individual.
The People
Better known as the ‘social zone’, it’s often an overlooked aspect, but its important especially in homes where the kitchen is the central gathering space (if you have an open floor plan, your kitchen is likely intended to be this unique space). This zone is designed to accommodate interaction and relaxation without interfering with the kitchen workflow. It could be a breakfast bar, a kitchen island with seating, or even a small dining area within the kitchen. Comfortable seating, a small coffee/beverage station, and the proximity to a window view can enhance the experience of this zone. The social zone allows the kitchen to function not only as a space for cooking but also for conversations, making it truly the heart of the home.
But Jeff, I have a tiny kitchen, zones don’t really apply to me…
I often hear this when providing consultations.

The rule of kitchen zones is even more important in a small kitchen. Because of the limited square footage, intelligent zone planning becomes key to maximize the functionality and efficiency of the space. Even with a small kitchen, you can still designate dedicated zones for prepping, cooking, cleaning, and storage. Creative design strategies, like utilizing vertical spaces, implementing multi-functional furniture, and choosing space-saving appliances can help in perfectly zoning a small kitchen.
Effective zoning can make even a small kitchen feel spacious. By clearly defining the purpose of each area, you ensure that every square foot of your kitchen is put to good use.
Maximize your wall space by using wall-mounted racks, magnetic strips for knives, utensils even pots and pans – this will keep limited counter space open and ready for use. Do you have room for a small rolling kitchen island? If so, these islands can double as a prep and serving zone while providing additional storage. Small kitchen spaces also benefit from overhead wall cabinets by utilizing available vertical space that would otherwise be unused.
The key to planning kitchen zones in a tiny space is to create an environment that is easy to navigate, minimizes clutter, and enhances efficiency.
In conclusion, kitchen zones are a must when planning a new kitchen because it allows for better organization, improved traffic flow, and keeps all the tools and appliances within reach. They’re an essential aspect of a functional kitchen design, and it’s important to consider them when designing your kitchen. By mapping out your zones and designing your kitchen layout to reflect them, you can create a space that is not only stylish but is also highly functional for all your culinary needs.









No comment